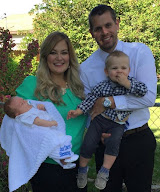As many of you have heard, Jared and I are buying a house! A lot of you have asked about the details, and for a lot more pictures, so I've put together a tour in pictures if you will, and will do my best to explain. There are mostly empty rooms so it's hard to tell dimensions and things like that.
First off, some initial info. The house is located in Southern Boise, which is a big location change, because we are in very northern Boise. It is in a neighborhood with all brand new houses, and in the middle of the neighborhood is a huge common area with a big grass field, basketball courts, and a pool. That is only about 2 blocks from our house, and there is a cute path that goes through the middle of the neighborhood to get you there even quicker.
This house is brand new, never been occupied, it has been used as a model home for the past year or so. Because it's a model it is outfitted with a ton of "upgrades". So if you were to build this house, you would pay the base price, plus extra for every upgrade you decide you want. But because it's a model, we are paying base price, and get all the upgrades free (at least a $15,000 value!!)
It is 1950 square feet, 2 car garage, 2 stories, 3 bedrooms plus an office, and 2 1/2 bath.
We have put an offer on the house yesterday and should hear back by Tuesday, but we aren't worried because there are no competing offers and we offered full price.
The backyard is not finished, that is the big project with this house. It needs a fence, sprinklers, sod, and other landscaping. For right now it opens into a big (ugly) field, that will eventually be developed. It is not a huge backyard but it is a decent size for a brand new house, most have barely any yard at all! Plus with that big common park so close, it doesn't even matter, we have a ton of space there that we don't have to take care of!
Ok so here is the walkthrough. Feel free to skip my commentary...
Front of the house
Doorway
That is the front door. (notice the GORGEOUS thick plank walnut wood floors...upgrade!!)
When you walk in, on your right is the "bonus office room" where we would put an office and eventually a piano
Then you walk a few steps...
and it opens up into this Great Room, where the Kitchen, dining room, and living room are all open
Upgrades in here include the walnut wood floor, the dark cabinets with the crown molding, the pantry door, and the black appliances. Sp the kitchen...
the cool pantry...it
has a counter in there with outlets so you can keep your toaster and
other appliances out, but not in plain sight. LOVE that!
Then there's the kitchen and the dining room, the view from the living room
and the dining room, and that's the sliding door to outslide.
Then here's the living room.
So then if you walk along the left side of the living room, there's a door to the laundry room. One of my favorites about the house. It's a decent size, with hanging space and a counter. I am trying to convince Jared he should build a Laundry chute!
In the lefthand corner of that picture is the opening to the master bathroom, with his and hers sink, the updated cabinets, the upgraded back splash, and the upgrade around the mirror, it's like it's framed!
and the master shower, and the European style linen shelves that I love. BUT The only thing I don't like about the house is right there. I wanted a tub in the master bath so bad! But I will have to settle for one upstairs, and learn to love the big shower.
Oh there's also a door to the toilet, but I left that picture out, and straight back from the bathroom is the closet. THE closet. This sucker is huge.... and there's this cool extra storage space in the one corner. Our friend David suggested we turn it into a panic room with a false wall.... hmmm there's an idea.
Straight in
to the right
to the left
Ok so then let's go back to the front door, where on the right is the office, well if you go left, there is the half bathroom, again, I left out the toilet picture, but we have the framed mirror there too!
a coat closet and the door to the garage, then the stairs (upgraded banister)
There are two bedrooms up here, one at each end of the story, both looking like this, just basic smaller bedrooms,
and on the left (in the previous picture), before you get to the other bedroom is loft area. They call it a playroom, which it would be perfect for, but it could be a craft room (!!), an exercise room, anything we want until the future kiddos need a playroom. I LOVE that space, it is so unique!
And that's it! phew! We could not be more excited, and we will keep everyone updated on the offer acceptance and other details as we move forward!































No comments :
Post a Comment